- Messages
- 620
- Location
- Cheshire..UK
Hi all i thought id show you around my fishroom which after 3 months is finally nearing completion. It started as a small brick garden shed measuring 11ft x 6ft with a concrete base and a dividing wall inside. The shed was originaly two connected sheds one 7x6 and one 4x6, there are two doors. I knocked a door into the dividing wall thus connecting the two sheds from the inside.
It was then a case of battoning the walls with 2x2 treated timber and then insulating the walls and ceiling with 2 inch thick polystyrene, this was then covered with a waterproof plyboard. The whole lot received two coats of a white waterproof external paint. The floor received a thin polystyrene layer above the concrete and then a wooden laminate floor (in hindsite a tiled floor would of been better with a floor drain installed).
Upto now all work was done by myself and it only took around 3 days, i paid for an electricion to install electric into the shed, a large fusebox was installed along with 14 sockets and all two flouresent lights on the ceiling, 6ft in the large side and a 4ft in the small.
I was now ready for the racks to be installed and i built these myself using two and a half inch by three inch planed redwood. This was put together very carefully using a spirit level at all stages to ensure it was completely level. In the smallside (6x4) i have a rack measuring 6ft by 18 inch, this has three shelves and holds ten 18x12x12 tanks on the bottom two shelves and upto 7 16x8x8 tanks on the top. In the large side is a smaller rack measuring
3ftx18inch and holding six 18x18x12 55litre tanks.
I have a largish waterbutt to hold preheated water for waterchanges and a 100litre tank in the corner which will soon go to make room for another rack hopefully for three 4ft growout tanks.
Right guys thanks for sticking with it and ill stop boring you now and show you some pics...
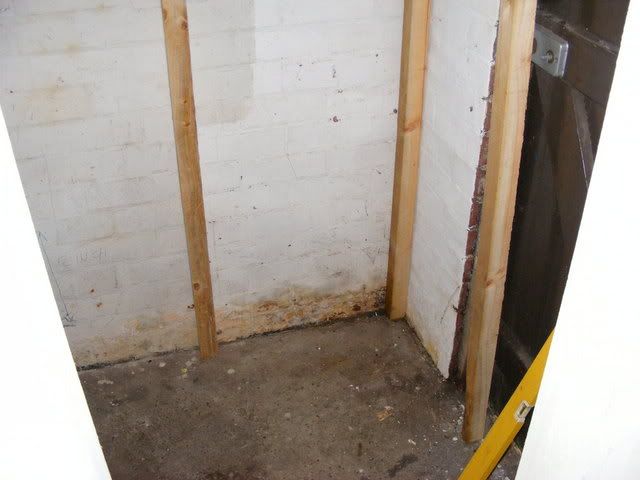
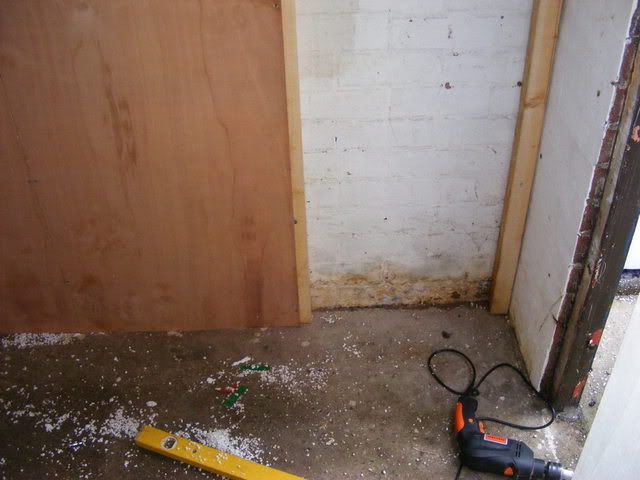
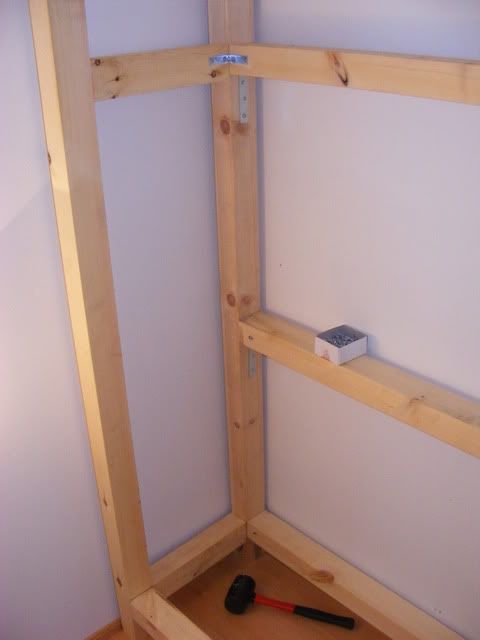
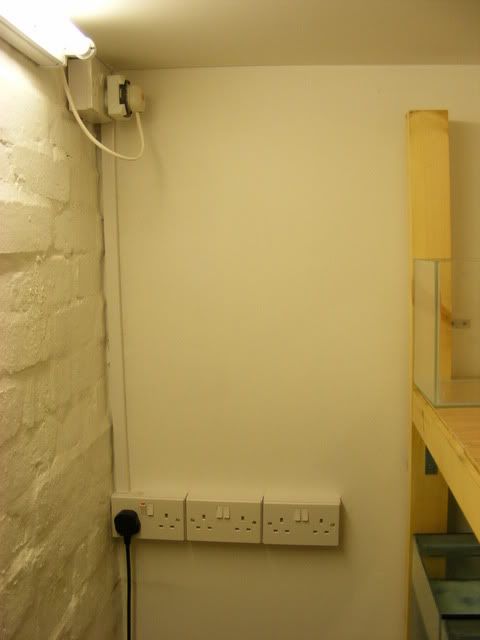
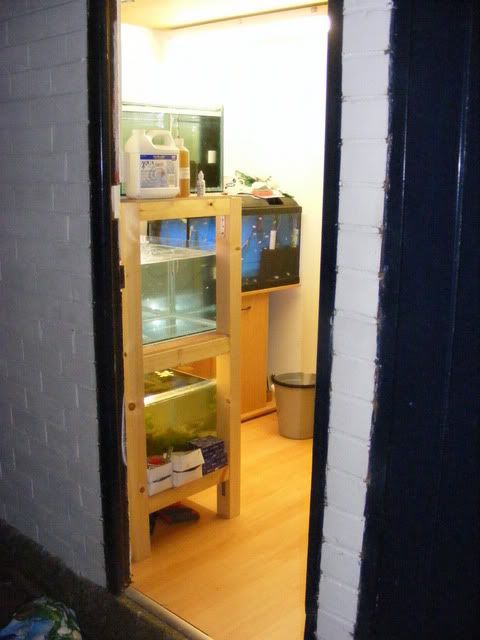
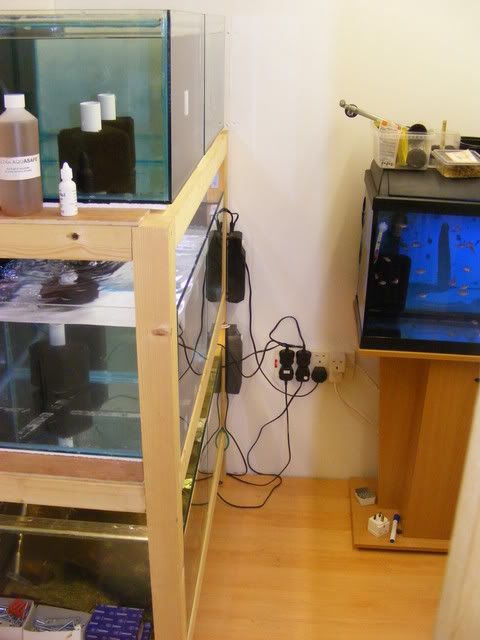
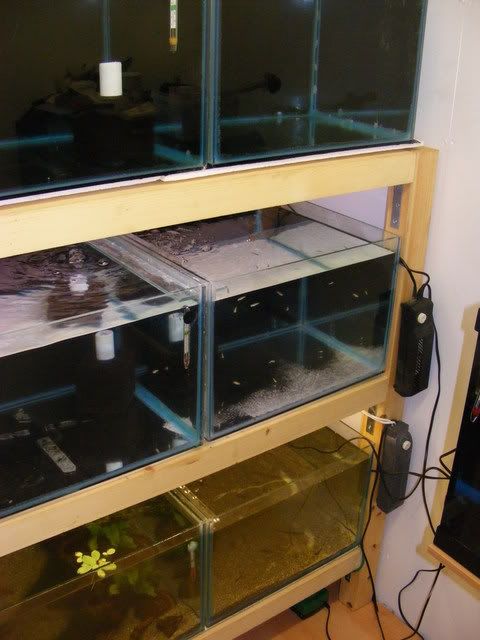
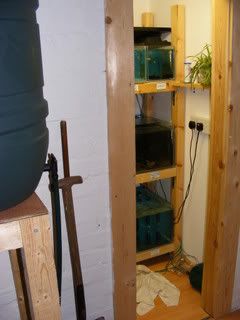
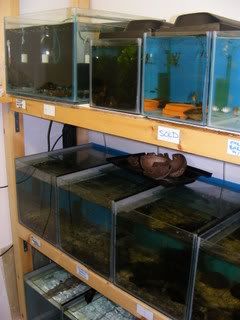
It was then a case of battoning the walls with 2x2 treated timber and then insulating the walls and ceiling with 2 inch thick polystyrene, this was then covered with a waterproof plyboard. The whole lot received two coats of a white waterproof external paint. The floor received a thin polystyrene layer above the concrete and then a wooden laminate floor (in hindsite a tiled floor would of been better with a floor drain installed).
Upto now all work was done by myself and it only took around 3 days, i paid for an electricion to install electric into the shed, a large fusebox was installed along with 14 sockets and all two flouresent lights on the ceiling, 6ft in the large side and a 4ft in the small.
I was now ready for the racks to be installed and i built these myself using two and a half inch by three inch planed redwood. This was put together very carefully using a spirit level at all stages to ensure it was completely level. In the smallside (6x4) i have a rack measuring 6ft by 18 inch, this has three shelves and holds ten 18x12x12 tanks on the bottom two shelves and upto 7 16x8x8 tanks on the top. In the large side is a smaller rack measuring
3ftx18inch and holding six 18x18x12 55litre tanks.
I have a largish waterbutt to hold preheated water for waterchanges and a 100litre tank in the corner which will soon go to make room for another rack hopefully for three 4ft growout tanks.
Right guys thanks for sticking with it and ill stop boring you now and show you some pics...








